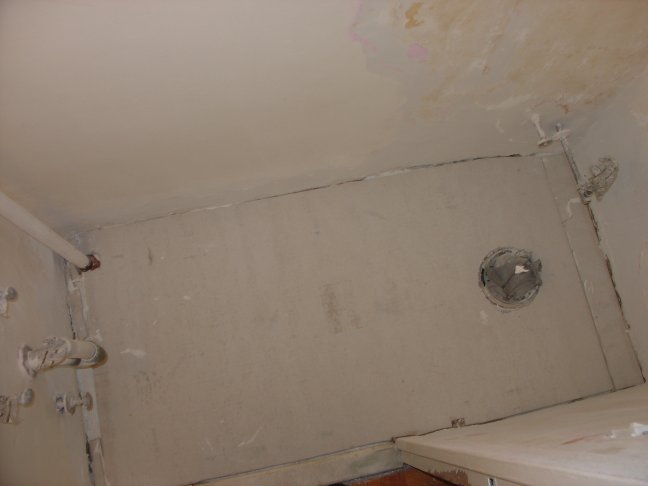
Half a Mind
by Joey AghionPage 6 of 6
White marble hex tiles
After a few days to cure, I tried to dry-fit the bathroom tiles. I chose a 1” white marble tile because I like the stone look and hoped the small tiles would enable me to avoid relying on a wet-saw to shape them. A few tight sections (such as at the door frame) couldn’t accept whole tiles without throwing the broader layout way off, but I found that some coarse sandpaper and some patience were enough to grind down the offending bits of tile. I took the inverse approach in a few spots when tiles hit the wall at an unforgiving angle (as long as trim would end up covering them): I gouged out sections of the wall to make room for the whole tiles rather than be forced to cut them. This is definitely not the tile-artisan’s method.
Hardibacker cement backer board over concrete for tile substrate

The standard 3’x5’ Hardibacker board was roughly the right size to provide a tile substrate for the entire half-bath. Of course, the room turned out to be trapezoidal, with the difference in width approaching a full 2” from one end to the other. I spent the better part of an evening sawing a scraping the board into just the right shape. The sites I encountered mentioned doing this with a matte knife, but that was painfully slow. It turns out there are dedicated tools for cutting cement backer board. (Not having those tools, I went from matte knife to hacksaw to drill.)
Kitchen demolition begins
With approval from the co-op board in hand, we gave the go-ahead [and a deposit] to the contractor. We were thrilled to come home to a partially demolished kitchen. The speed with which work is getting done, and the pleasure of not having to do it myself, really calls into question my motivation for the other DIY projects around the house.
Seeking timeless white cabinets
I felt compelled to discuss our kitchen project with the designers at Home Depot, as a sort of benchmark for comparison to other options. The door style I’m most interested in is shaker-style in white. White, to visually enlarge the small kitchen as much as possible. Also, I worry that visible-grain wood doors would seem immediately dated, while the unintrusive white might continue to seem current. The clean lines of the shaker-style’s plain square frame and recessed panel are a nice compromise between the more decorative styles and the uncompromisingly modern solids.
Meanwhile, a few feet down the hallway...
While I’ve been taking my sweet time making upgrades to the half-bathroom, the kitchen has lurched ahead in our priorities. One cabinet has come free of the wall altogether, stretching slowly until it rested on a jar of flour on the counter. Our frustrations with the non-frostless freezer (the scraping of which always seems to lead to bodily injury) have mounted. Our microwave, though not quite a kitchen fixture, has fritzed its last fritz and is contributing to the general feeling of ill-equipment.
Replacing a light switch with a combination light switch and outlet
Our half-bathroom has no power outlets beyond the one in the base of the light fixture above the medicine cabinet. I’m fairly sure that code prohibits such outlets so close to a water source, and since we’ll be replacing that light fixture in any case, it’s unlikely the replacement will provide a similar feature. I hoped to expand the current light switch enclosure to hold both an outlet and switch, but–given (1) my lack of any wiring skills and (2) the walls of solid concrete–I worried that such a task would be beyond me.
Concrete-patching in half-bath
I’m kicking myself for not properly documenting the half-bath’s “before” state. In any case it would have been difficult, as you can tell from these shots. Since the room’s only 2.5 feet by 5.5 feet and accessed via an especially narrow door, it would take a fish-eye lens to capture any detail.
The canvas
Might as well start at the beginning. When we moved in last year the floor and paint was in good shape. The kitchen and 1.5 baths, however, were showing their age.
The kitchen was updated recently enough that the cabinets were made out of particleboard rather than solid wood, but long enough ago that the particleboard was disintegrating. Wall cabinets leaned forward off the wall (at their tops, a full inch separated the backing board from the cabinet frames), and drawers swung loose. The bathrooms were very usable but covered in the original pink tiles that were popular when the building was built in the 50s.
Keeping a record
Finally, I’m going to try to keep a record. I don’t take or share enough photos, so that might happen here. Also, I am constantly mystified by the home improvement obstacles I encounter. I have more questions, confusions, and gaps than I would offload on to any one person, so they’ll probably get dumped here.